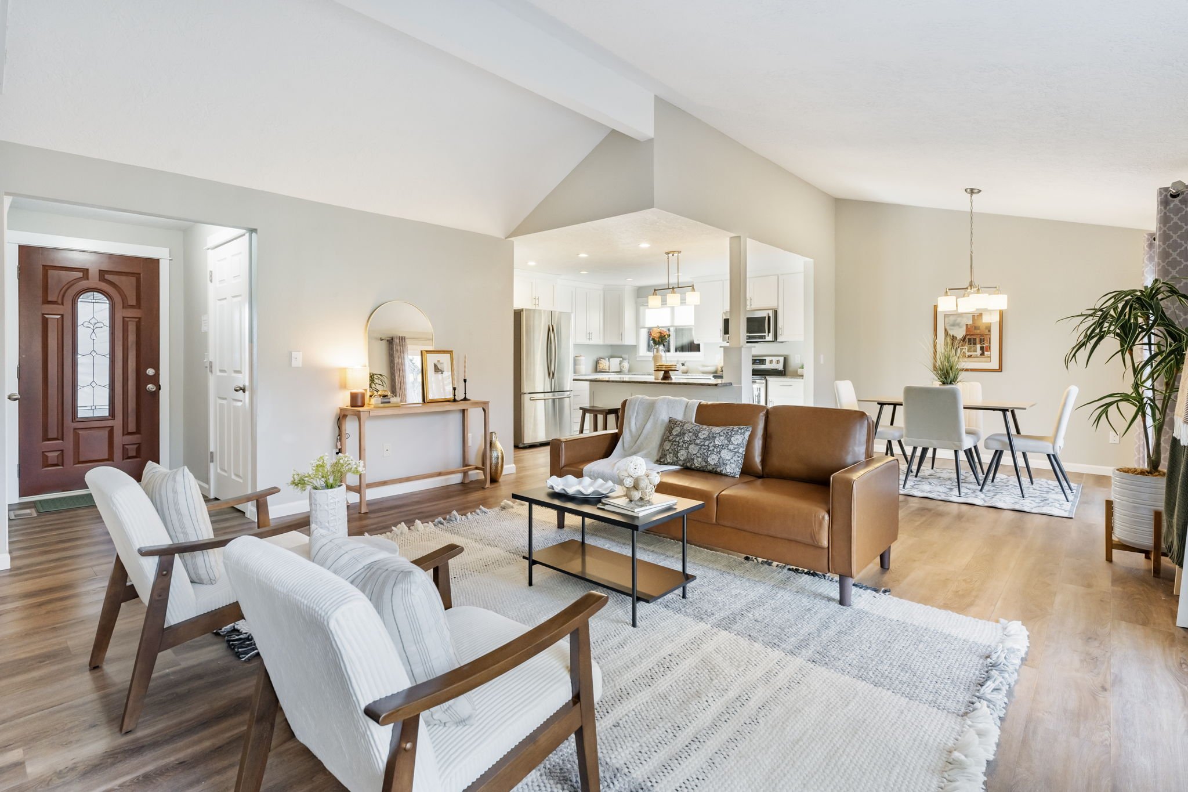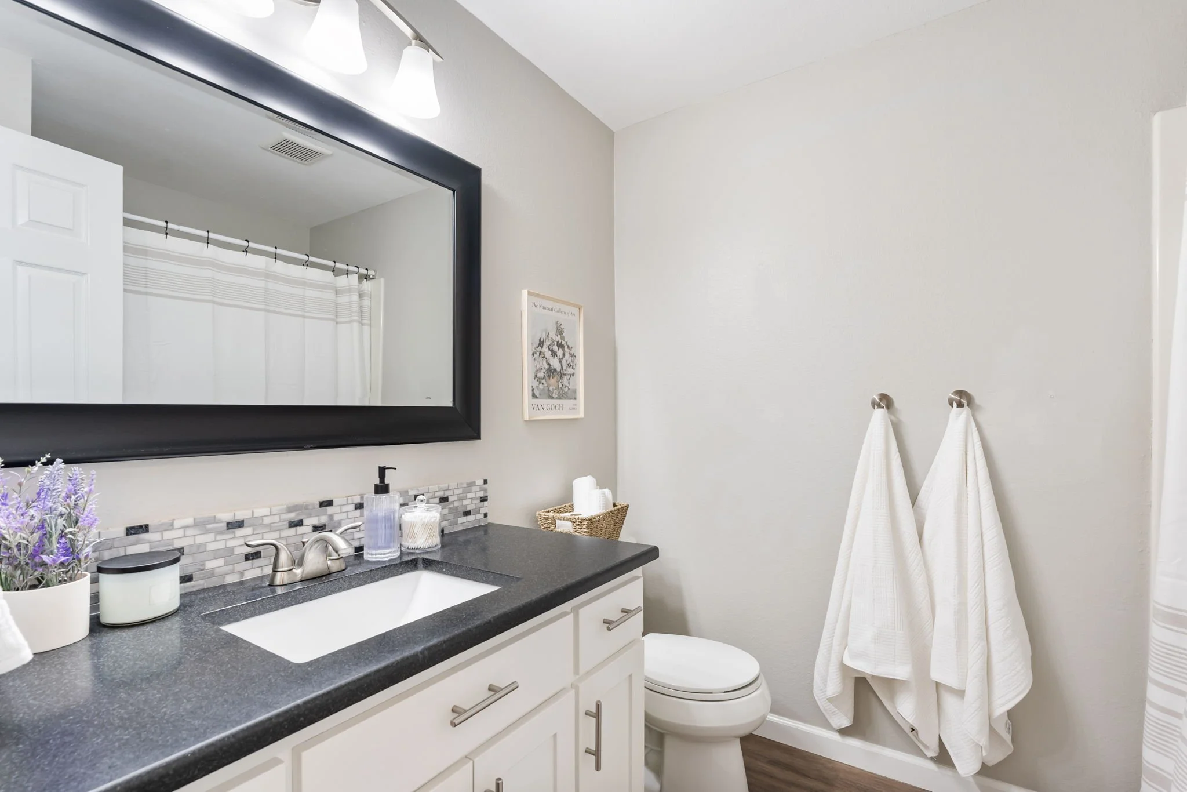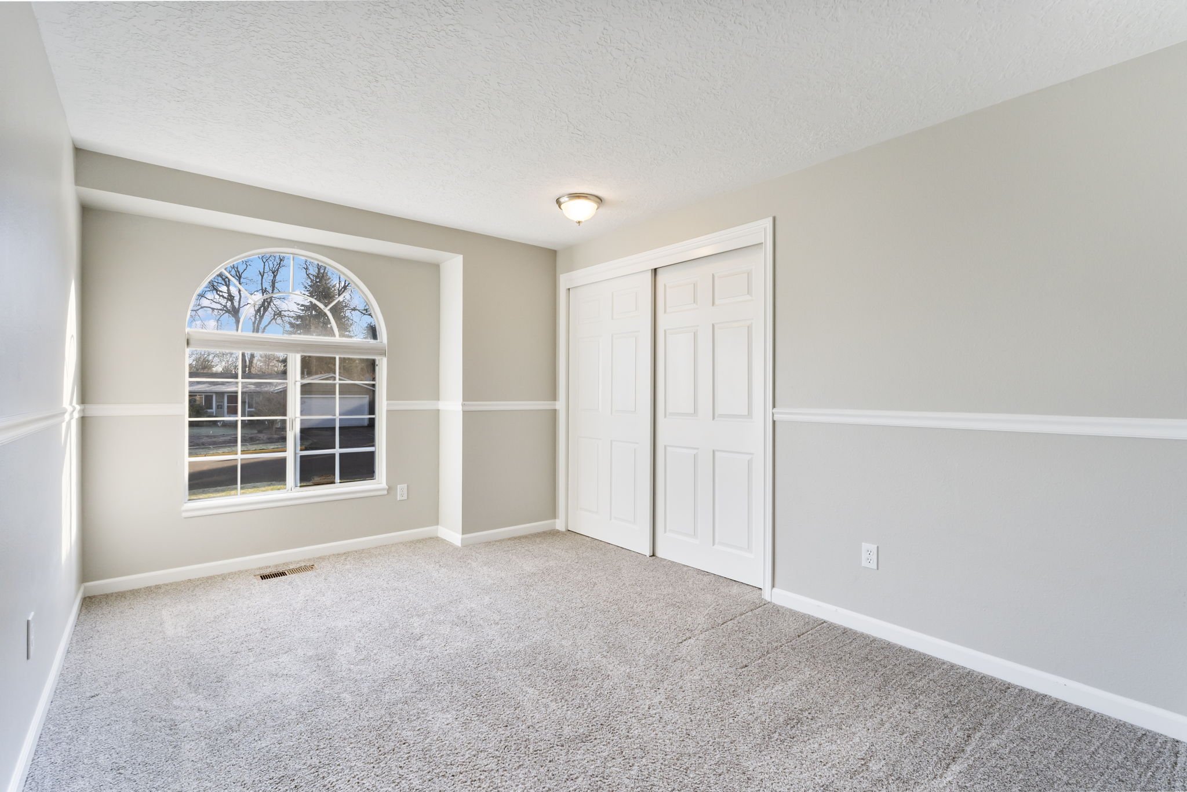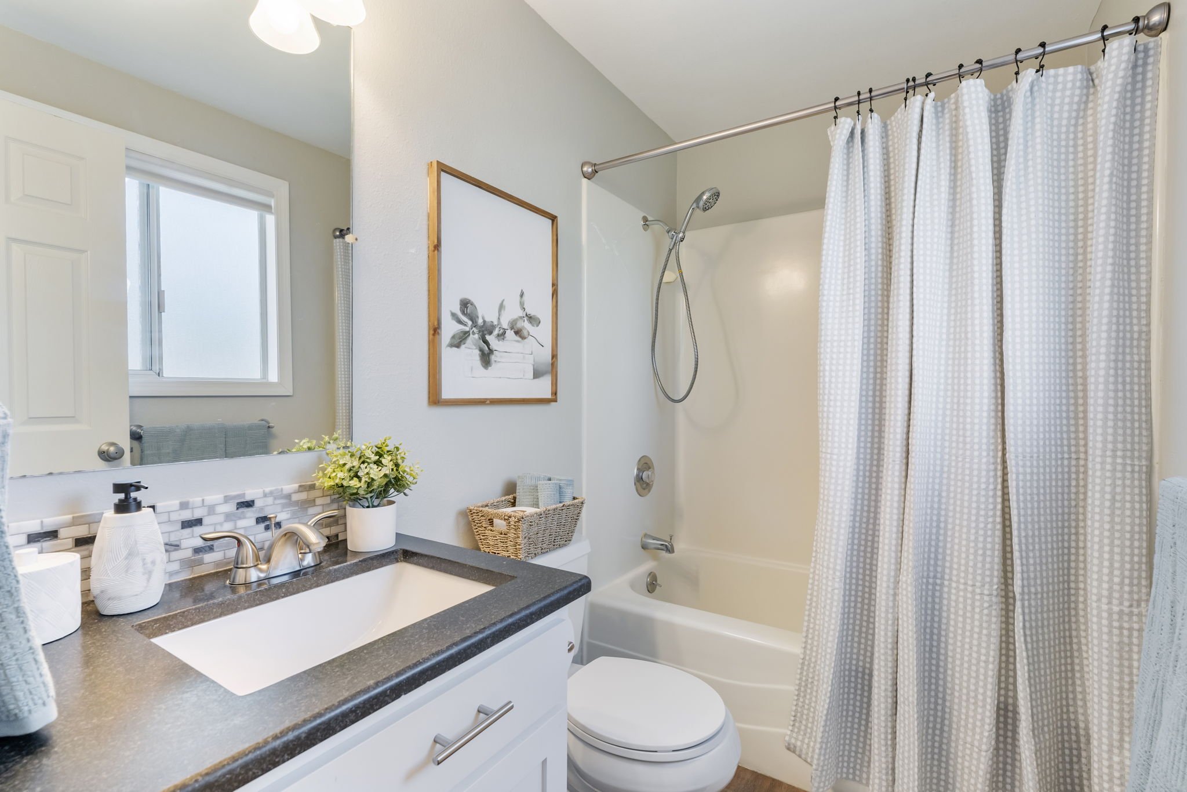
5519 Boundary Dr. S
Salem, OR 97306
Open House
Saturday from 12pm to 3pm
5519 Boundary Dr. S
Salem, OR 97306
3 BEDROOM | 2 BATHROOM | 1,236 SQ FT
Welcome to your dream home in this sought-after Salem location! This beautifully updated 1-story, 3-bedroom, 2-bath home offers an inviting open floor plan with tall ceilings, creating a spacious and airy feel. The modern kitchen features stylish finishes, ample storage, and a layout perfect for hosting or everyday living. Recent updates include a furnace, water heater, and roof—all replaced just six years ago—providing peace of mind for years to come. With 1,236 sq ft of well-designed space, you'll enjoy generously sized bedrooms and a comfortable primary suite. Outside, the low-maintenance backyard offers just enough space to relax without the hassle. The 2-car garage provides additional convenience, and the location is unbeatable—situated in a neighborhood with highly rated schools. This move-in-ready home is the perfect combination of comfort, style, and functionality. Schedule your tour today!
OFFERED AT : $435,000 | RMLS #431370449
-
Parking Information
Parking Total: 2
Garage Information
Garage Type: Attached
Garage Spaces: 2
Has Attached Garage: Yes
-
Appliances
Appliances: Cooktop, Dishwasher, Free-Standing Range, Free-Standing Refrigerator, Island, Microwave, Pantry, Stainless Steel Appliance(s)
Hot Water Description: Gas
Interior Features
Has Accessibility: Yes
Accessibility Features: Garage on Main, Ground Level, Kitchen Cabinets, Main Floor Bedroom w/Bath, Minimal Steps, Natural Lighting, One Level, Parking, Utility Room On Main
Interior Features: Garage Door Opener, High Speed Internet, Laundry, Luxury Vinyl Plank, Quartz, Vaulted Ceiling(s), Wall to Wall Carpet
Window Features: Double Pane Windows
Bathroom Information
Bathrooms Full: 2
Bathrooms Full Main Level: 2
Bathrooms Total Integer: 2
Bathrooms Total Main Level: 2
Baths Total: 2
Room 4 Information
Description: Laundry
Level: Main
Room 5 Information
Description: Entry
Level: Main
Room 7 Information
Description: 2nd Bedroom
Features Cont: Closet, Wall to Wall Carpet
Level: Main
Room 8 Information
Description: 3rd Bedroom
Features Cont: Closet, Wall to Wall Carpet
Level: Main
Room 9 Information
Description: Dining Room
Features Cont: Vinyl Floor
Level: Main
Room 10 Information
Description: Family Room
Room 11 Information
Description: Kitchen
Features: Dishwasher, Eat Bar, Gourmet Kitchen, Island, Microwave, Pantry
Features Cont: Free-Standing Range, Free-Standing Refrigerator, Quartz, Vinyl Floor
Level: Main
Room 12 Information
Description: Living Room
Features Cont: Vaulted Ceiling(s), Vinyl Floor
Level: Main
Room 13 Information
Description: Primary Bedroom
Features Cont: Closet, Wall to Wall Carpet
Level: Main
Room 14 Information
Description: Great Room
-
Exterior Features
Roof: Composition
Exterior Features: Deck, Fenced, Patio, Yard
Exterior Description: T-111 Siding
Lot Information
Lot Size Square Feet: 6,969
Lot Size Range: 5,000 to 6,999 SqFt
Lot Size Acres: 0.16
Lot Size: 5,000 to 6,999 SqFt
Parcel Number: 590801
Road Surface Type: Paved
Property Information
Property Type: Residential
Property Sub Type: Single Family Residence
Property Attached YN: No
Property Condition: Resale
Main Level Area Total: 1,236
Security Features: Sidewalk
View YN: No
Building Information
Year Built: 1990
Building Area Total: 1,236
Building Area Description: Tax Record
Building Area Calculated: 1,236
Foundation Details: Concrete Perimeter
-
Tax Information
Tax Year: 2024
Tax Legal Description: SKYLINE VILLAGE PHASE 2, BLOCK 7, LOT 108
Tax Annual Amount: $3,880.90
Lease / Rent Information
Land Lease YN: No
-
Utility Information
Green Certification YN: No
Fuel Description: Electricity, Gas
Water Source: Public Water
Sewer: Public Sewer
Heating & Cooling
Heating YN: Yes
Heating: Heat Pump
Cooling YN: Yes
Cooling: Central Air, Heat Pump
-
School Information
Elementary School: Liberty
Middle Or Junior School: Crossler
High School: Sprague
Location Information
Directions: Waln Creek Dr.
Unparsed Address: 5519 BOUNDARY DR, Salem, OR 97306
Community Information
Senior Community YN: No
-
Beds: 3
Baths: 2.0
Finished Sq. Ft.: 1,236
Unfinished Sq. Ft.: —
Total Sq. Ft.: 1,236
Stories: 1.0
Lot Size: 6,970 square feet
Style: Single Family Residential
Year Built: 1990
Year Renovated: 2001
County: Marion County
APN: 00590801
-
New Construction Information
New Construction YN: No
Interested in touring? Please reach out for a tour, email us at katelyn@kindredrealtypnw.com give us a call at 503.749.7058 or fill out the form with any questions you may have!


































